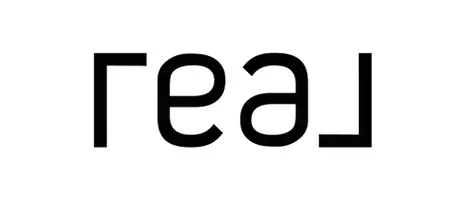
6141 Perch Drive Fort Worth, TX 76179
4 Beds
3 Baths
2,783 SqFt
Open House
Sat Nov 08, 1:00pm - 3:00pm
UPDATED:
Key Details
Property Type Single Family Home
Sub Type Single Family Residence
Listing Status Active
Purchase Type For Sale
Square Footage 2,783 sqft
Subdivision Marine Creek Ranch Add
MLS Listing ID 21097102
Style Traditional
Bedrooms 4
Full Baths 2
Half Baths 1
HOA Fees $400/ann
HOA Y/N Mandatory
Year Built 2006
Annual Tax Amount $9,128
Lot Size 6,969 Sqft
Acres 0.16
Property Sub-Type Single Family Residence
Property Description
The main floor also includes a versatile study or flex space, perfect for remote work or creative pursuits. Upstairs, a secondary living area offers even more room to unwind. The serene primary suite is designed for relaxation, with large windows that fill the space with natural light and an ensuite bath featuring dual sinks, a soaking tub, and a walk-in shower. Additional bedrooms are thoughtfully sized and ready to accommodate guests, hobbies, or growing needs.
Step outside to the expansive backyard—an entertainer's dream with a covered patio overlooking lush green space, ready for BBQs, gatherings, or simply enjoying quiet evenings under the Texas sky.
Conveniently located near Highway 287 and I-820, you'll enjoy easy access to major shopping, dining, and recreation at nearby Eagle Mountain Lake, The Stockyards, and Alliance Town Center. Parks, schools, and community amenities are just moments away, offering a lifestyle that balances comfort, convenience, and connection.
This exceptional home blends classic charm with modern functionality—ready to welcome its next chapter and the memories you'll make within its walls.
Location
State TX
County Tarrant
Community Community Pool, Sidewalks
Direction From Highway 287, take the Bonds Ranch Road exit and head west, then turn left onto Boat Club Road and continue to Perch Drive—home will be on your right.
Rooms
Dining Room 2
Interior
Interior Features Kitchen Island, Open Floorplan, Paneling, Pantry, Walk-In Closet(s)
Heating Central
Cooling Ceiling Fan(s), Central Air
Flooring Carpet, Ceramic Tile, Luxury Vinyl Plank
Fireplaces Number 1
Fireplaces Type Brick, Gas, Living Room
Appliance Dishwasher, Disposal, Electric Range
Heat Source Central
Laundry Full Size W/D Area
Exterior
Garage Spaces 3.0
Fence Back Yard, Gate, Wood
Community Features Community Pool, Sidewalks
Utilities Available City Sewer, City Water, Electricity Available
Roof Type Composition
Total Parking Spaces 3
Garage Yes
Building
Story Two
Foundation Slab
Level or Stories Two
Structure Type Brick
Schools
Elementary Schools Greenfield
Middle Schools Ed Willkie
High Schools Chisholm Trail
School District Eagle Mt-Saginaw Isd
Others
Ownership ON FILE
Acceptable Financing Cash, Conventional, FHA, VA Loan
Listing Terms Cash, Conventional, FHA, VA Loan
Virtual Tour https://www.propertypanorama.com/instaview/ntreis/21097102








