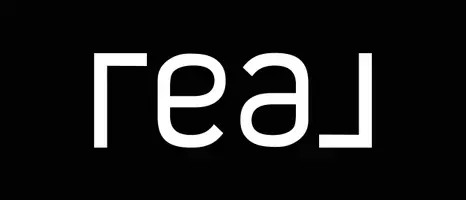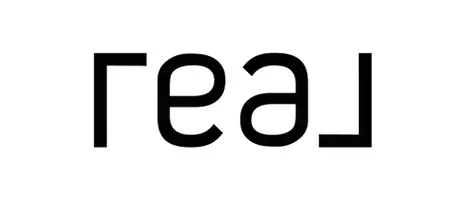
3940 Hollow Lake Road Fort Worth, TX 76262
3 Beds
2 Baths
2,062 SqFt
Open House
Sat Nov 08, 12:00pm - 2:00pm
Sun Nov 09, 2:00pm - 4:00pm
UPDATED:
Key Details
Property Type Single Family Home
Sub Type Single Family Residence
Listing Status Active
Purchase Type For Sale
Square Footage 2,062 sqft
Subdivision Ranches East Add
MLS Listing ID 21098679
Style Traditional
Bedrooms 3
Full Baths 2
HOA Fees $350/ann
HOA Y/N Mandatory
Year Built 2014
Annual Tax Amount $9,016
Lot Size 5,488 Sqft
Acres 0.126
Property Sub-Type Single Family Residence
Property Description
The kitchen features distressed white cabinets, a large center island with a breakfast bar, granite countertops, single basin sink, and plenty of storage space. It opens to the spacious living room centered around a cozy wood burning fireplace with a mantle—perfect for everyday living and entertaining.
The primary suite offers a relaxing ensuite bath with a garden tub, dual sink vanity, and a huge walk in closet that conveniently connects to the laundry room. The two guest bedrooms are split from the primary for added privacy, with one offering its own walk in closet. The office with French doors is ideal for working from home or could be used as a study, playroom, or hobby space.
Enjoy the enclosed sunroom overlooking the backyard, complete with a ceiling fan for year-round comfort. The backyard includes a storage shed for extra convenience.
Located in Ranches East, residents can enjoy access to a nearby park, walking trails, and an outdoor basketball court, with convenient proximity to dining, shopping, and schools in the Roanoke area.
A comfortable and inviting home that offers great space, function, and charm—ready for its next owner to enjoy.
Location
State TX
County Tarrant
Community Community Pool, Park, Playground, Pool
Direction From Hwy 170, north on Haslet Roanoke Rd, then west, north on Ridgetop Rd, west on Lazy River Ranch Rd, north on Stagecoach Rd, east on Hollow Lake Rd, 3920, house on right.
Rooms
Dining Room 1
Interior
Interior Features Cable TV Available, Decorative Lighting, Double Vanity, Eat-in Kitchen, Granite Counters, High Speed Internet Available, Kitchen Island, Open Floorplan, Pantry, Vaulted Ceiling(s), Walk-In Closet(s)
Heating Central, Electric, Fireplace(s)
Cooling Ceiling Fan(s), Central Air, Electric
Flooring Carpet, Luxury Vinyl Plank, Tile
Fireplaces Number 1
Fireplaces Type Living Room, Wood Burning
Appliance Dishwasher, Disposal, Electric Cooktop, Electric Oven, Microwave, Other
Heat Source Central, Electric, Fireplace(s)
Laundry Electric Dryer Hookup, Full Size W/D Area, Dryer Hookup, Washer Hookup
Exterior
Exterior Feature Awning(s), Covered Patio/Porch, Rain Gutters, Private Yard, Storage
Garage Spaces 2.0
Fence Back Yard, Wood
Community Features Community Pool, Park, Playground, Pool
Utilities Available City Sewer, City Water, Concrete, Curbs, Sidewalk
Roof Type Composition
Total Parking Spaces 2
Garage Yes
Building
Lot Description Interior Lot, Landscaped, Subdivision
Story One
Foundation Slab
Level or Stories One
Structure Type Brick
Schools
Elementary Schools Hughes
Middle Schools John M Tidwell
High Schools Byron Nelson
School District Northwest Isd
Others
Ownership See Offer Guidelines
Acceptable Financing Cash, Conventional, FHA, VA Loan
Listing Terms Cash, Conventional, FHA, VA Loan








