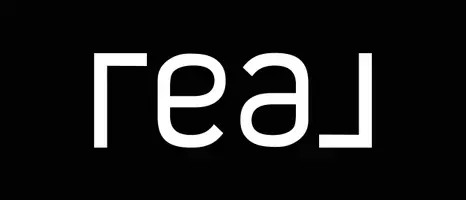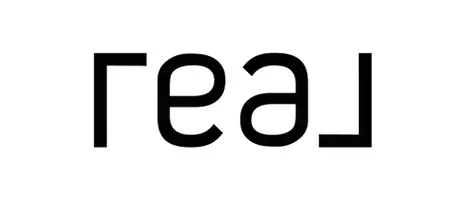
716 Humphrey Drive Haughton, LA 71037
4 Beds
2 Baths
2,228 SqFt
UPDATED:
Key Details
Property Type Single Family Home
Sub Type Single Family Residence
Listing Status Active
Purchase Type For Rent
Square Footage 2,228 sqft
Subdivision Merry Woods Sub
MLS Listing ID 21107116
Style Ranch
Bedrooms 4
Full Baths 2
HOA Y/N None
Year Built 1968
Lot Size 0.673 Acres
Acres 0.673
Property Sub-Type Single Family Residence
Property Description
There are two living areas, a bright living room with a bay window overlooking the backyard and a cozy den off the kitchen, giving everyone plenty of space to spread out. The kitchen features an island with space for bar stools, a charming brick accent wall, and comes fully equipped with a dishwasher, oven and cooktop, microwave, and refrigerator for tenant convenience.
The spacious primary suite includes a walk-in closet, stall shower, spa tub, and a separate vanity area for doing hair and makeup. French doors from the primary bedroom open directly to the backyard, providing easy outdoor access. Down the hall, three additional bedrooms offer space for family, guests, or a home office, along with a full bath with a tub and shower combination.
The laundry room features new tile flooring, upper cabinets, and direct access to the garage for convenience. French doors from the den open to the covered, landscaped side patio, perfect for relaxing outdoors. At the back of the home, a covered sunroom overlooks the huge, fully fenced backyard with mature trees that provide shade, making it a great spot to relax, play, or hang out with friends and family.
The property also offers a 2-car garage plus an extra garage, which can be used for parking, storage, or a workshop.
If you're looking for a home with space, character, and a big yard, this one's a must-see!
Location
State LA
County Bossier
Direction Use GPS Directions
Rooms
Dining Room 2
Interior
Interior Features Cable TV Available, Double Vanity, Eat-in Kitchen, High Speed Internet Available, Kitchen Island, Paneling, Walk-In Closet(s)
Heating Central
Cooling Central Air
Flooring Carpet, Ceramic Tile, Laminate
Appliance Built-in Refrigerator, Dishwasher, Electric Cooktop, Electric Oven, Gas Water Heater, Ice Maker, Microwave, Refrigerator
Heat Source Central
Laundry Electric Dryer Hookup, Utility Room, Washer Hookup
Exterior
Exterior Feature Covered Patio/Porch
Garage Spaces 3.0
Fence Back Yard, Chain Link, Fenced, Wood
Utilities Available Cable Available, City Sewer, City Water, Electricity Connected, Individual Gas Meter, Individual Water Meter
Roof Type Shingle
Total Parking Spaces 3
Garage Yes
Building
Lot Description Acreage, Lrg. Backyard Grass
Story One
Foundation Slab
Level or Stories One
Structure Type Brick
Schools
Elementary Schools Bossier Isd Schools
Middle Schools Bossier Isd Schools
High Schools Bossier Isd Schools
School District Bossier Psb
Others
Pets Allowed Yes Pets Allowed
Restrictions No Known Restriction(s)
Ownership Owner
Pets Allowed Yes Pets Allowed




